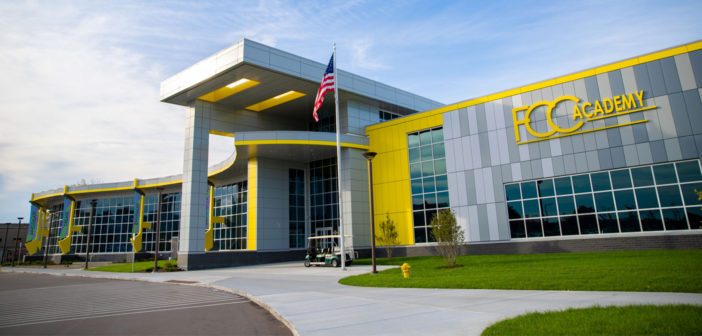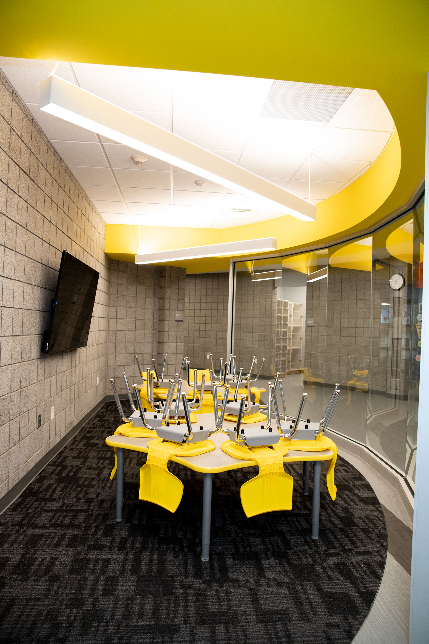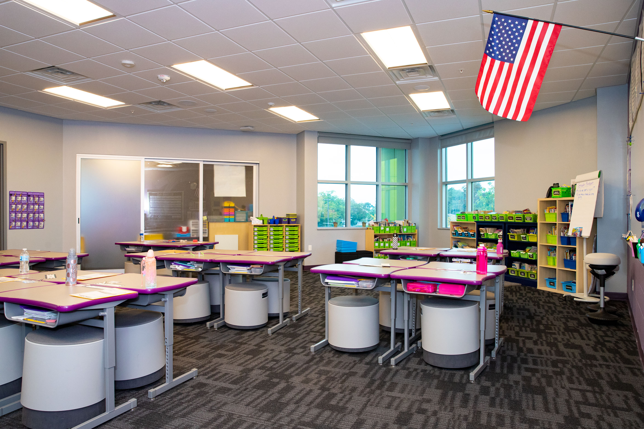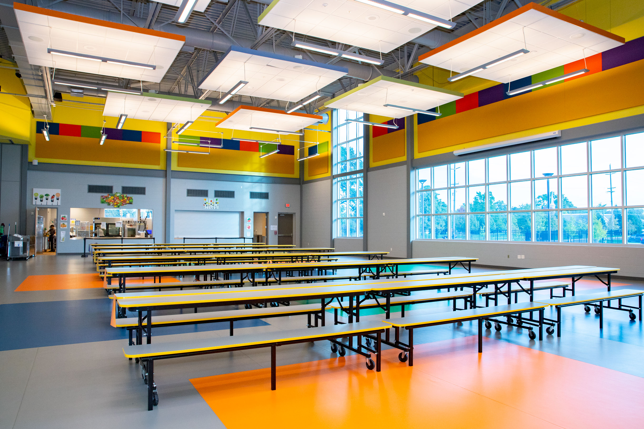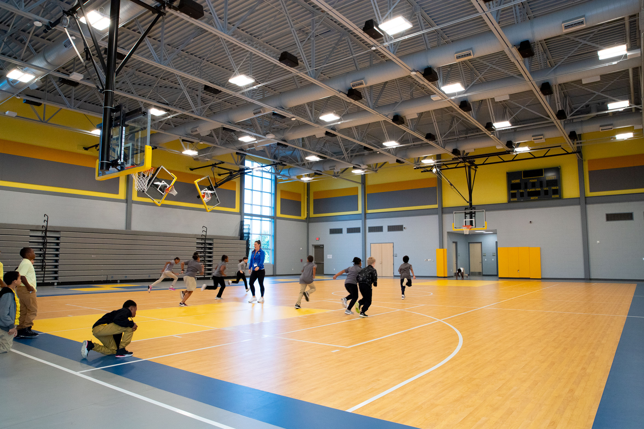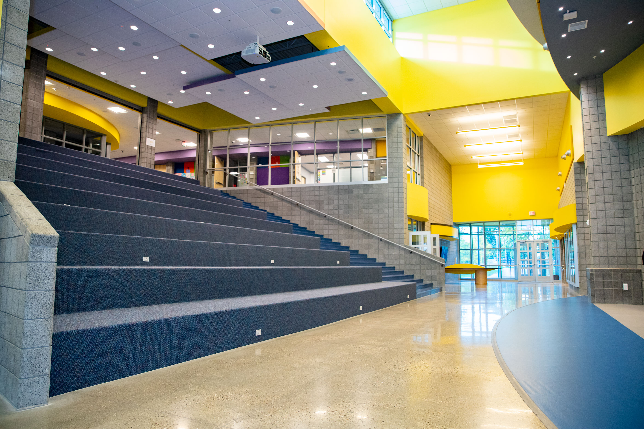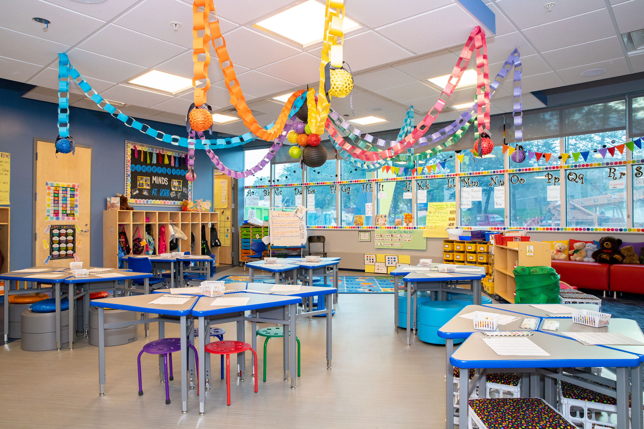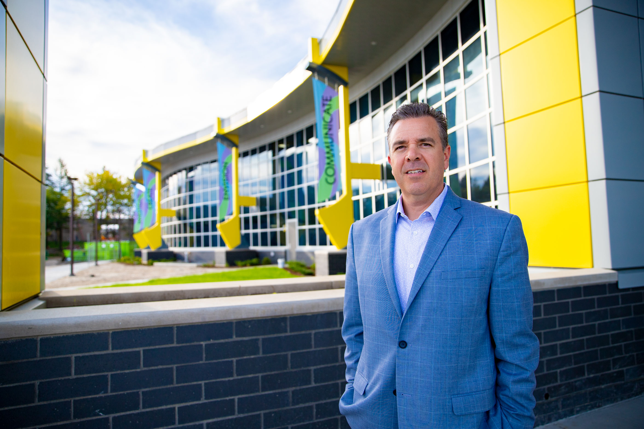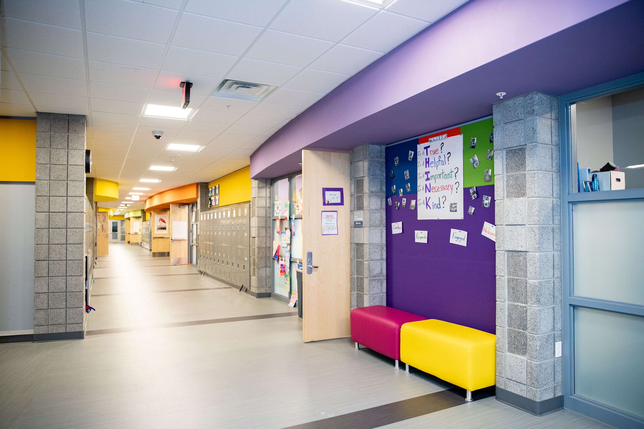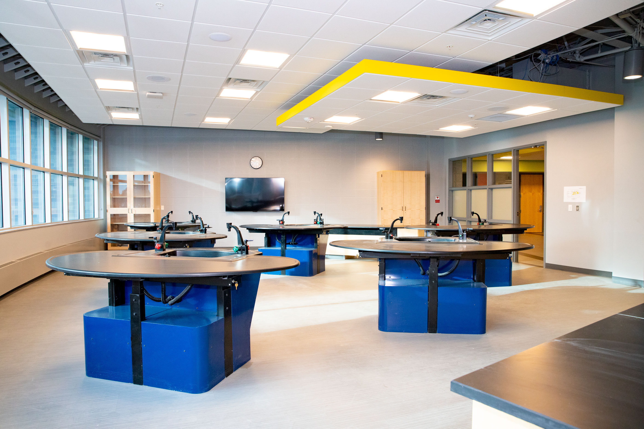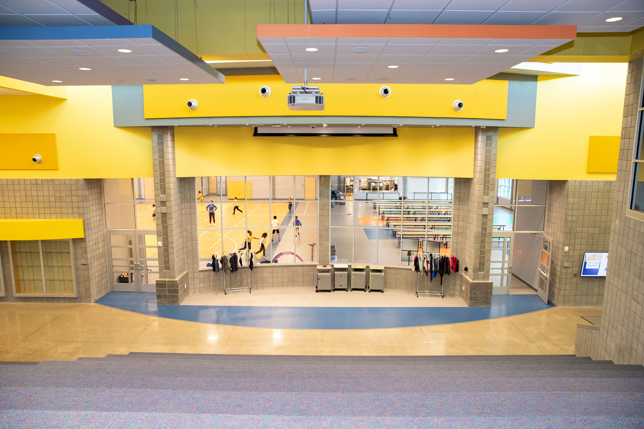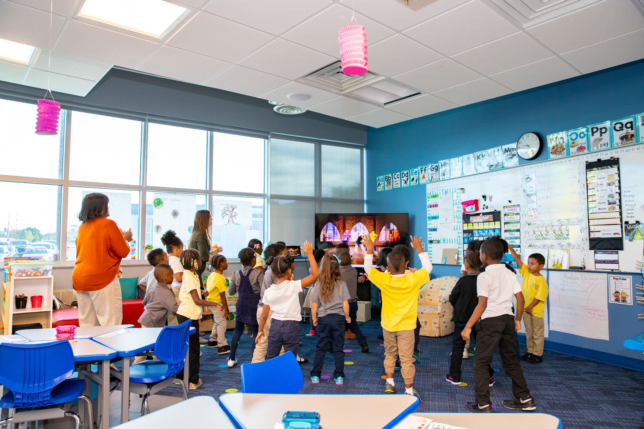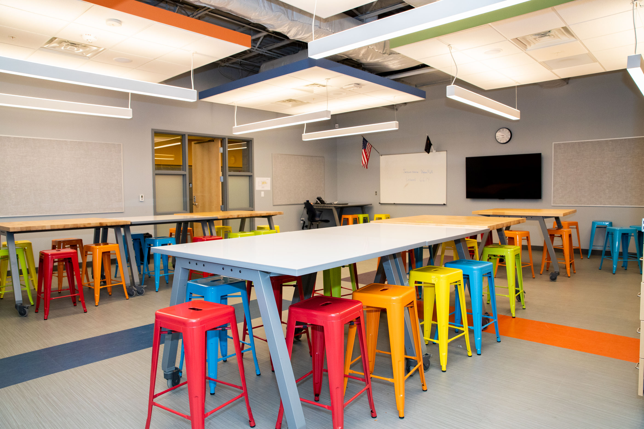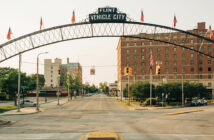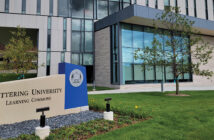When school began for the year, Flint Cultural Center Academy Principal, Eric Lieske, was excited. “We had a lot to do and get ready for, but the day finally came. The building is amazing and my staff couldn’t wait to get started,” he replied. “We had a few wrinkles to iron out, but overall, it was successful.”
As soon as the school was announced more than a year ago, the people of Flint were extremely interested in what it had to offer. So much so, that when enrollment began, a lottery was held to determine which students were able to attend due to the high number of applicants. Well, the campus is nearly complete, the teachers are in place and K-5 classes are moving ahead, filled with smiling children. My City Magazine was fortunate to be granted a peek inside on a busy school day and given a tour of the cutting-edge, remarkable institution.
“The building is amazing, but that is not why we are here,” adds Lieske. “Our main purpose is to give our students the best start in life that they can possibly have. We are working very hard in this endeavor. In addition to our very important core classes, we are connecting students with classes around the world via our available technology. Our kids are learning piano, violin, voice and dance at the Flint Institute of Music. We are teaching them to be engaged contributors to society in all that they do. That is why we are here. It has been remarkable so far.”
Construction continues on the building with the connection to the Flint Institute of Music set to be completed in late November, and small details continue to be perfected; but overall, the school is off to a shining start heading into an even brighter future.
- Breakout Rooms are located throughout the building and are equipped with technology to provide a different learning experience.
- Classrooms for grades 1-5 are organized into clusters of three that surround a central “shared space.” Each is separated by a sliding door which can be opened to connect to the other rooms.
- The cafeteria is equipped with no-slip flooring and sound dampening “squares.” The tables are also unique, as each can be converted into a bench for supported seating.
- The gymnasium is located next to the cafeteria, separated by a wall that can be removed to create a larger space. Here, the students engage in exercise and organized play.
- The Learning Stairs act as the school’s central meeting area and general assembly area for presentations by staff and special guests.
- Kindergarten classrooms have movable, connecting desks and a carpeted area where students can sit and read or play with peers. These rooms are not immediately connected to peer classrooms, as they are in the higher grade levels. All classrooms are equipped with the latest digital technology
“Our main purpose is to give our students the best start in life that they can possibly have.”
Eric Lieske, Principal
- Principal Eric Lieske stands at the entrance of the FCCA. The four flags in the background read: Communicate, Envision, Create and Investigate.
- The view down a classroom hallway. Each grade level cluster is designated by color. Between the clusters hangs student art and motivational posters. Each student is taught to be a member of C.R.E.W. – Courteous, Responsible, Engaged, Welcoming.
- The Science Lab is equipped for exploration and creation including sinks and gas/burners. Each desk is fully adjustable for height.
- The view from the top of the Learning Stairs assembly area. Note the projector and drop-down screen for presentations.
- A kindergarten class learns via song in their classroom.
- The school has multiple learning workshops where robotics, engineering, art and crafts take place. The tables topped in white are a dry-erase surface for project-planning.
Photography By Kayce McClure

