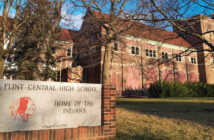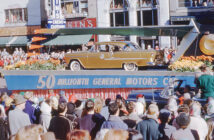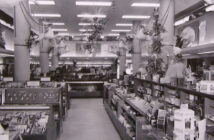The Flint Cultural Center has a rich history, and My City Magazine is proud to explore the early history of the cultural institutions in a two-part series. The campus is home to nationally recognized institutions aimed at furthering the arts, sciences and the humanities. Currently, Flint Cultural Center includes: Applewood, Flint Institute of Arts, Flint Institute of Music, Flint Public Library, Flint Youth Theatre, Longway Planetarium, Sloan Museum and The Whiting.
Originally referred to as Flint College and Cultural Center, the Flint Cultural Center was started in the 1950s by a small group of dedicated enthusiasts who determined that Flint should be adequately equipped for a variety of cultural pursuits. For reasons valid at the time, the Cultural Center was constructed largely through private gifts entrusted to the Flint Board of Education. With these gifts, the complex of cultural facilities including Bower Theatre, DeWaters Art Center (Flint Institute of Arts), Longway Planetarium, Sarvis Food Center, Sloan Museum, James H. Whiting Auditorium, and later, the Dort Music Center (Flint Institute of Music) were constructed.
DeWaters Art Center Flint Institute of Arts
The Flint Institute of Arts was established in 1928 as an outgrowth of the Flint School of Art and Design. In 1954, the FIA agreed to an arrangement whereby they would share a facility with the College Arts Department. FIA donated property it owned on West First Street to the Flint College and Cultural Development Fund to assure they would have space in the new Art Center building. In 1956, building contracts were set and ground was broken for the DeWaters Art Center. The FIA moved into the Art Center in 1958.
With a gift of $1,362,000 to the CCD, Enos and Sarah DeWaters funded the entire cost of building the Art Center, and it was the first structure built in the Kearsley Street area of the Flint College and Cultural Center.
In 1959, a half-million-dollar collection of French and Italian Renaissance art was donated to the Flint Board of Education and a new gallery was added to house it. The Bray addition was dedicated in 1961 and housed the Bray, Pierson and Foy collections. In 1966, the Mott Wing was added, doubling the museum space. The Mott Wing included exhibit galleries, a multi-purpose auditorium, storage space and a new entrance. The circular driveway was constructed in 1968.
After a renovation of the FIA in 2005, the current facility is 150,000 square feet, with over 25,000 square feet of gallery space.
Longway Planetarium
Plans to build the Longway Planetarium and Bower Theatre began in 1956. It was determined that the planetarium would be named after Robert T. Longway, a former vice president of Buick. Groundbreaking for the Planetarium and theatre took place on April 9, 1957. Designed by Detroit architects Smith, Hinchman & Gryllis, they were the third and fourth units of the College and Cultural Center.
In 1958, construction was completed. The Planetarium was dedicated and programs began that same year. In 1959, plans were accepted to build a classroom addition. Over the years of operation, many upgrades have been made to the Planetarium theater, including additional projectors, special effects and a sophisticated automation system.
There were 292 seats originally in the auditorium and attendance averaged 41,000 per year. The cost to build the Planetarium and Bower Theater was $1.1 million.
The latest Planetarium renovation began in 2014. Everything but a few of the walls and the classic blacklight gallery were removed and replaced before the doors were reopened to the public on May 30, 2015.
The renovation included adding new equipment. Longway Planetarium now has two Christie Boxer projectors. A new LED cove-lighting system was installed for special-effect lighting, and a 7.1 surround sound system ensures that the show’s audio quality matches the visuals. Longway Planetarium now runs a Digistar 6 digital planetarium system and offers a wide variety of shows and events.
Sarvis Food Center
In 1960, the Arctic Dairy property was purchased for centralized food preparation, purchase and storage in the College and Cultural area. In 1962, plans were accepted to turn 4,500 square feet of the dairy property into two offices and storage for museum articles.
The food center was dedicated in 1968 and named the Arthur H. Sarvis Food Management Technology Center. In 1970, the lower level was completed and Mott Adult High School moved in.
The upper level housed a kitchen, a large combination lecture hall/dining rooms, food-service labs, offices and lounges. The building was equipped with a public-address system, a piano and platform. The lower level contained 12 classrooms and two food-preparation labs, as the Center provided meals for visitors and originally, held food management classes for students of Flint Junior College (now Mott Community College).
After the Flint Cultural Center Master Plan was completed in January 2003, it was determined that the space occupied by the building could be better utilized for Cultural Center’s overall structure and function. It was demolished in May 2016.
Sloan Museum
The Sloan Museum’s collections trace their history to the Genesee County Historical Society’s origins in the 1860s. In 1920, when the Historical Society disbanded, the collections were turned over to the Flint Board of Education for a museum display in a building occupied by Flint Junior College. When the Historical Society reorganized in 1946, the collections were returned and the Society moved its exhibits to the Genesee County Court House. From the outset of their second era, the Society sought a permanent historical museum.
Ground was broken for the Sloan Museum in 1964. It was named for longtime General Motors President and Chairman of the Board, Alfred P. Sloan, an early donor to the Cultural Center project. In 1965, the Society turned over their collection to Sloan Museum. Originally, the proposal included two museums – historical and transportation – but with further surveys and analysis, it was decided that a single museum for historical, scientific and transportation exhibitions would be built in three stages. Over the yeaers, many upgrades and additions have been made.
The Whiting
The James H. Whiting Auditorium (as it was originally named) was designed as an opera house-style concert hall intended to complement, not compete with existing Cultural Center facilities. It was acoustically excellent and at that time, was called the “Midwest’s most sophisticated concert hall.” Groundbreaking for the facility began in 1964 and the auditorium was dedicated and opened in October 1967. The Whiting is named in memory of James H. Whiting, who was an early auto industry pioneer and co-founder of the Flint Waterworks.
The auditorium seated 2,050 and an original sculpture by New York artist, Harry Bertola, hung over the foyer. Designed by Detroit architects, Smith, Hinchman & Gryllis, the project’s total cost was $3.6 million. Major renovation undertaken in 1999 restored The Whiting to its former glory, combining the charm and grace of old European theaters with the beauty and comfort of modern day.
In Part 2, MCM will explore the history of the Flint Institute of Music, Applewood, the Flint Public Library and the Flint Youth Theatre.
Sources:
1979 Cultural Center Project, Cultural Center Feasibility Study, sloanlongway.org, flintcultural.org







